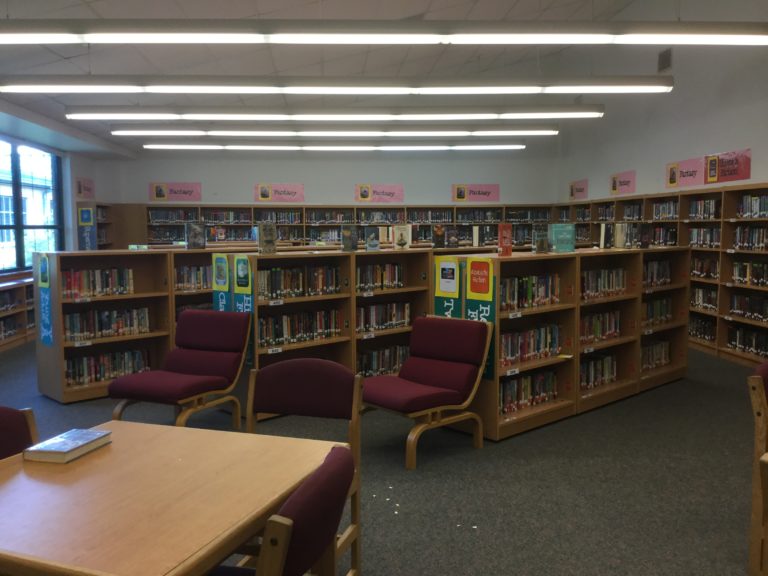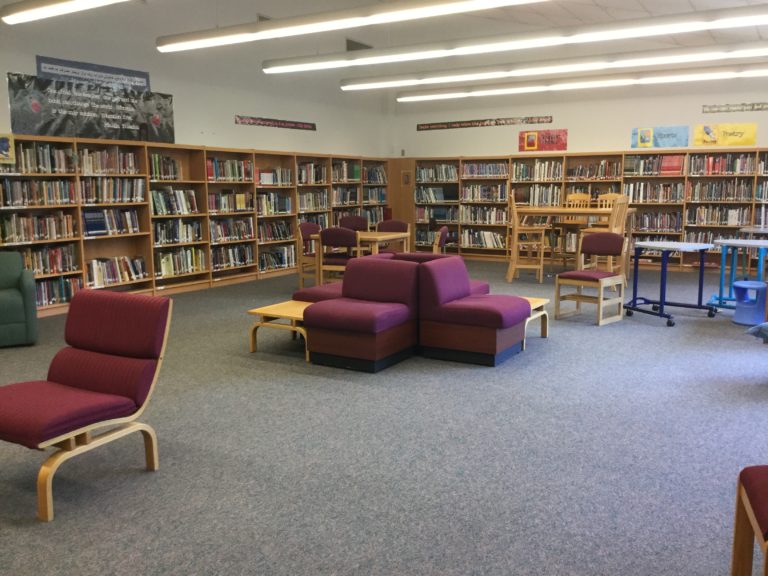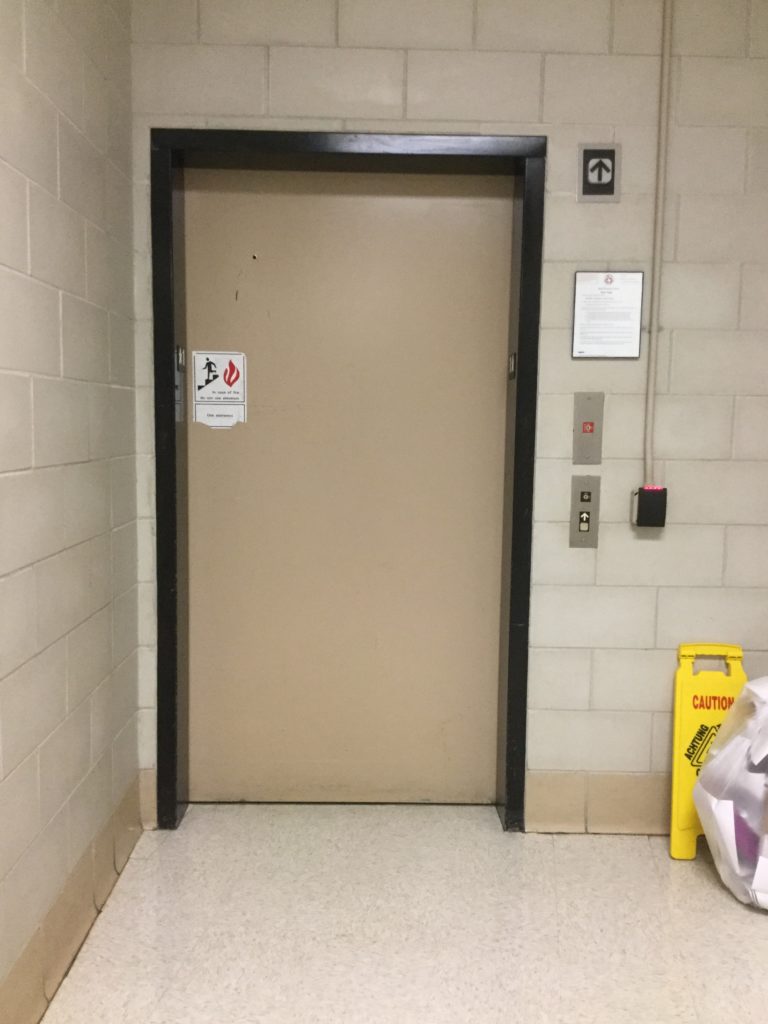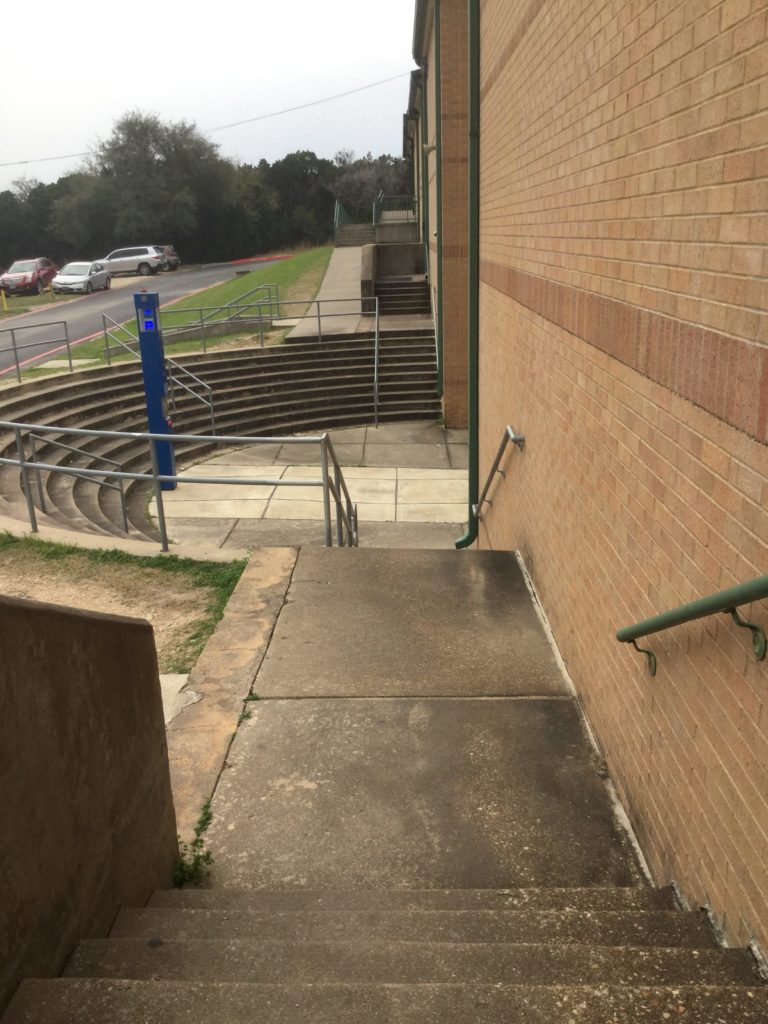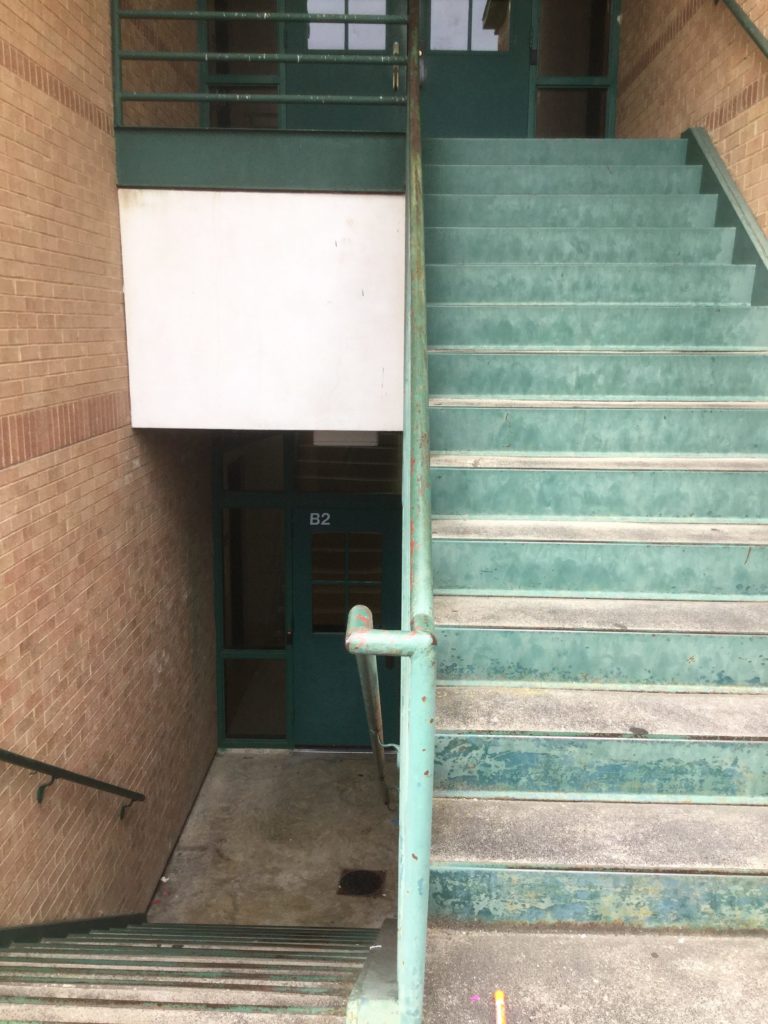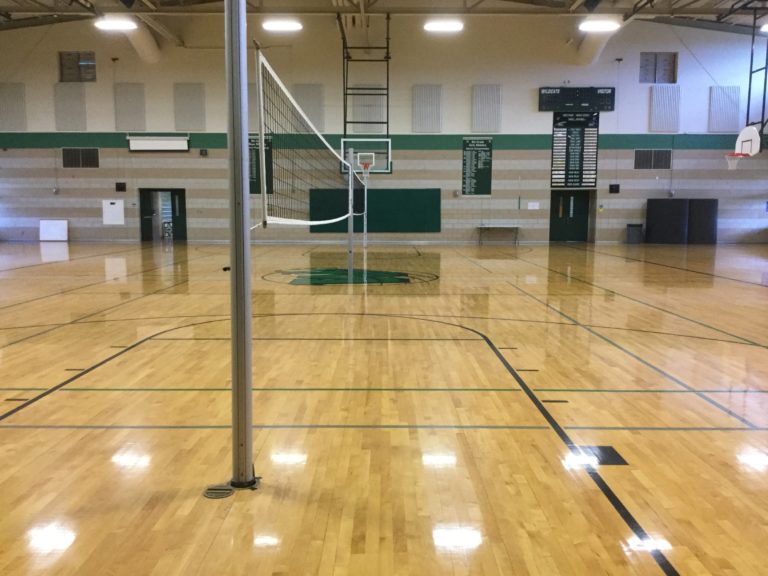
This is the front/main gym. The two sets of doors (on the right and on the left) lead to the locker rooms and the back gym.

This is the back gym. The tan colored doors on the left and right walls lead to the boys’ and girls’ locker rooms.

This is the school library. In the mornings or during lunch, you can sit at the tables here or check out books.
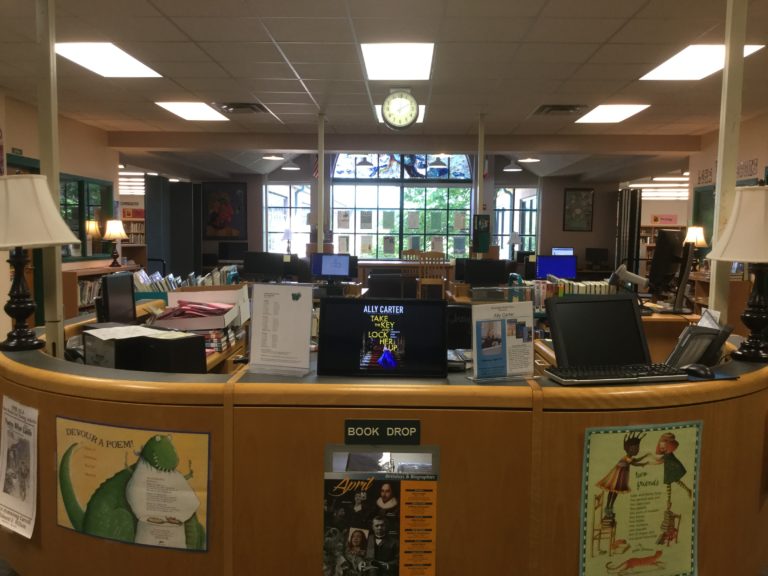
This is the front of the library. To the right is the fiction side, and to the left is the non-fiction side.
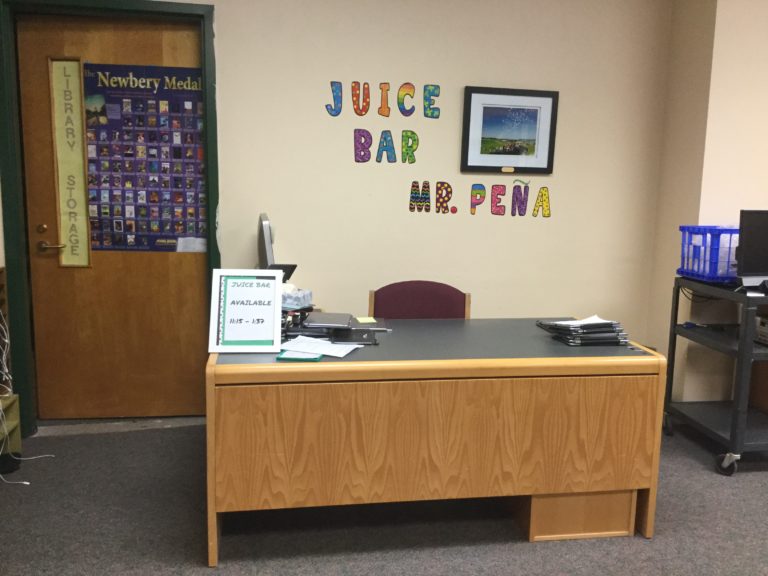
This is the juice bar. It’s located inside inside the library. If your iPad is broken, come here to get help.

This is an outside walkway that you can use to get from one class to another. The sidewalk connects one end of the school to the other, so it’s very useful if your classes are far away from each other. The half circle stairs are the amphitheater.

This is the back sidewalk coming out from the science hall. It’s another back way to get to your classes.
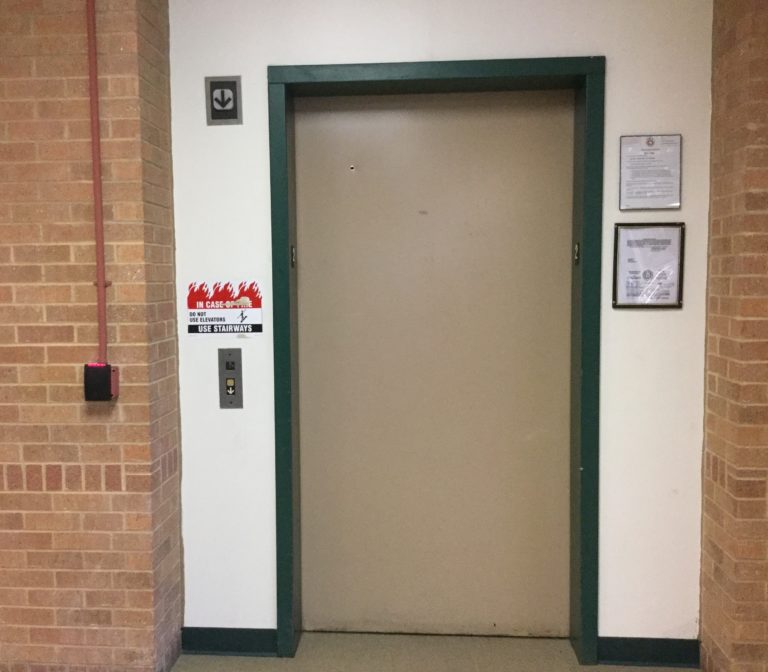
This is the upstairs elevator. If you can’t walk down stairs, ask the office for a elevator pass. You’re cannot access the elevator without a pass!




